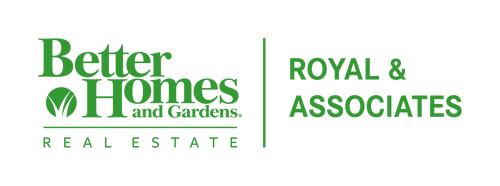


 bridgeMLS / BHG Real Estate Royal & Assoc. / Eduvi Jewell
bridgeMLS / BHG Real Estate Royal & Assoc. / Eduvi Jewell 306 Deerpark Way Oakley, CA 94561
41109670
9,311 SQFT
Single-Family Home
1994
Traditional
Contra Costa County
Vintage Parkway
Listed By
bridgeMLS
Last checked Oct 24 2025 at 1:22 PM GMT+0000
- Full Bathrooms: 2
- Dishwasher
- Breakfast Bar
- Refrigerator
- Dryer
- Washer
- Gas Range
- Laundry: Dryer
- Laundry: Laundry Room
- Laundry: Washer
- Windows: Window Coverings
- Dining Area
- Gas Water Heater
- Laundry: 220 Volt Outlet
- Laundry: Electric
- Breakfast Bar
- Dishwasher
- Gas Range/Cooktop
- Refrigerator
- Disposal
- Eat-In Kitchen
- Vintage Parkway
- Court
- Fireplace: Electric
- Fireplace: Living Room
- Fireplace: 1
- Forced Air
- Ceiling Fan(s)
- Central Air
- None
- Possible Pool Site
- Vinyl
- Hardwood
- Roof: Composition Shingles
- Sewer: Public Sewer
- Garage
- Attached
- Garage Door Opener
- Rv/Boat Parking
- 1
- 1,320 sqft
Listing Price History
Estimated Monthly Mortgage Payment
*Based on Fixed Interest Rate withe a 30 year term, principal and interest only




Description